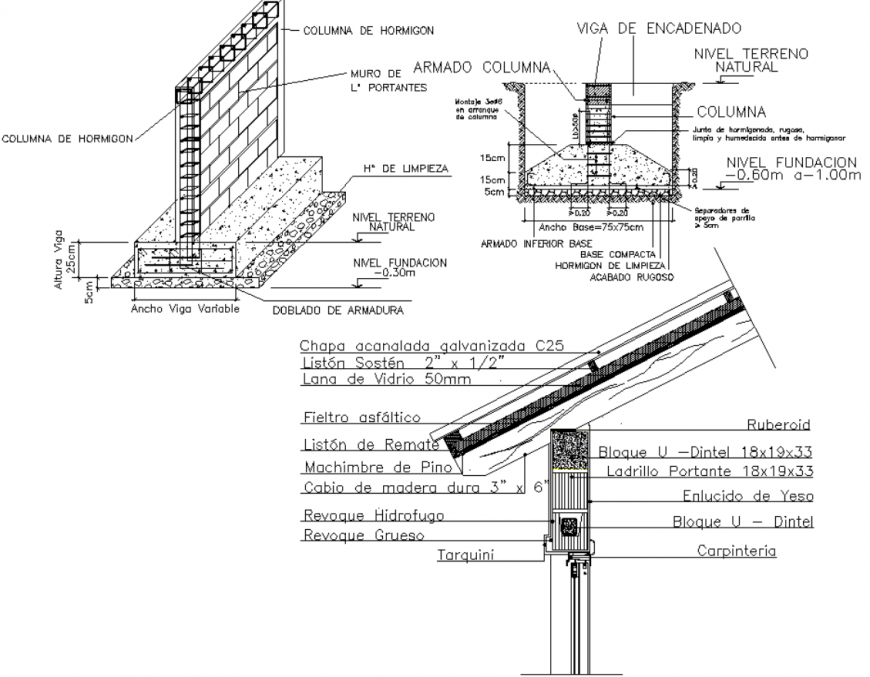The structural plan detail dwg file.
Description
The structural plan detail dwg file. The elevational plan with detailing of structure, construction, concrete, base , dimensions, etc.,
File Type:
DWG
Category::
Construction CAD Drawings, Blocks & 3D CAD Models
Sub Category::
Building Structure CAD Drawings, Blocks & 3D Design Models
type:
Gold














